8 Alder Ct, Bloomington, Illinois

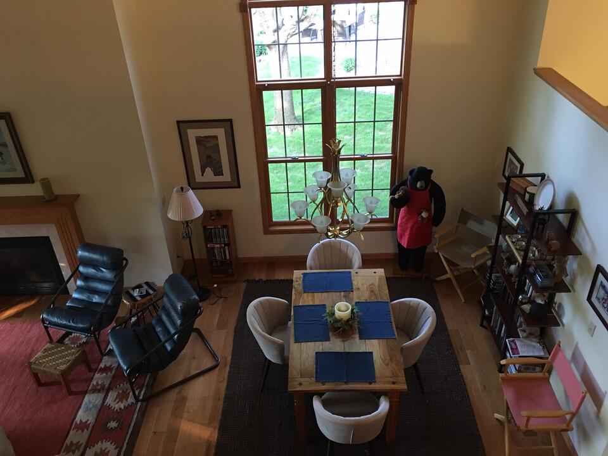
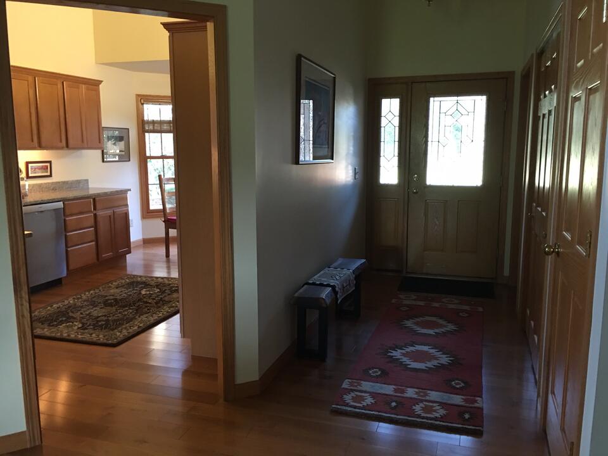
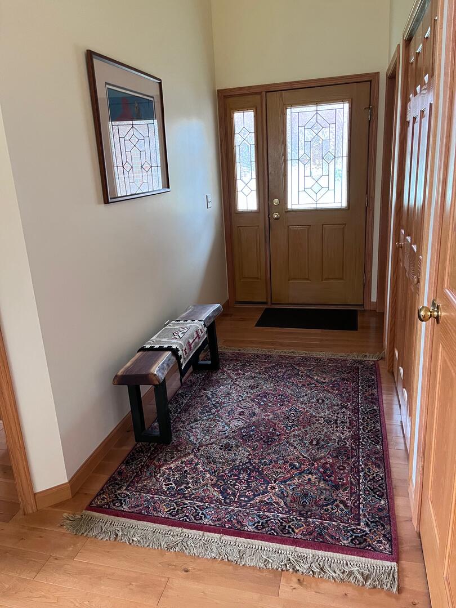




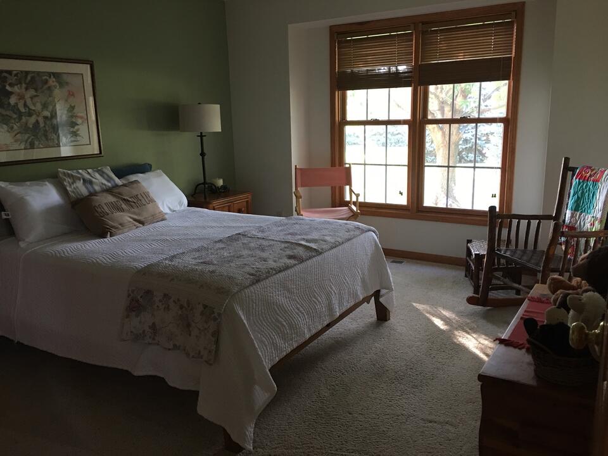
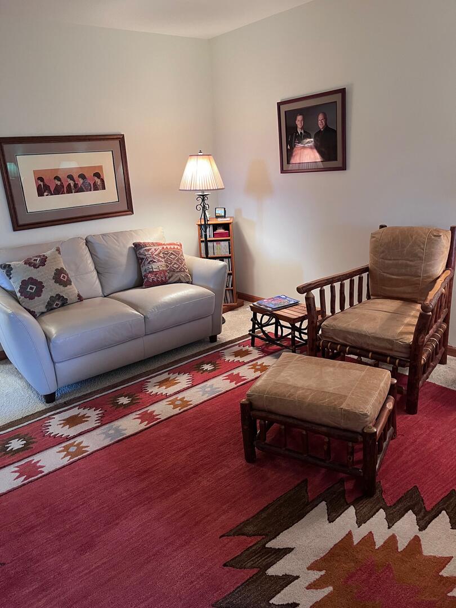
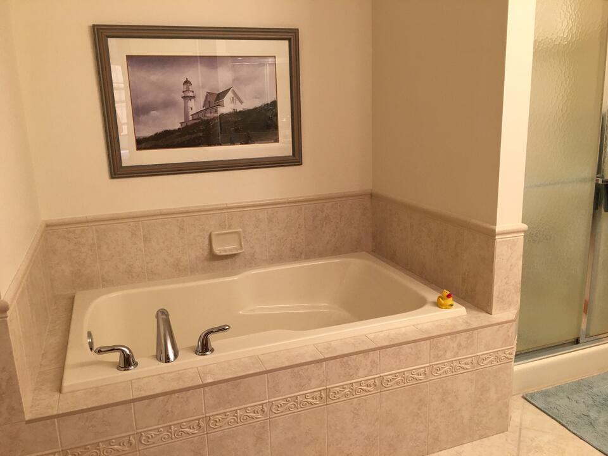
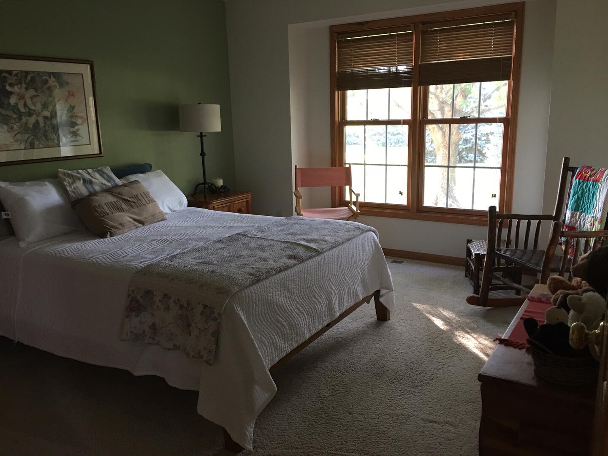
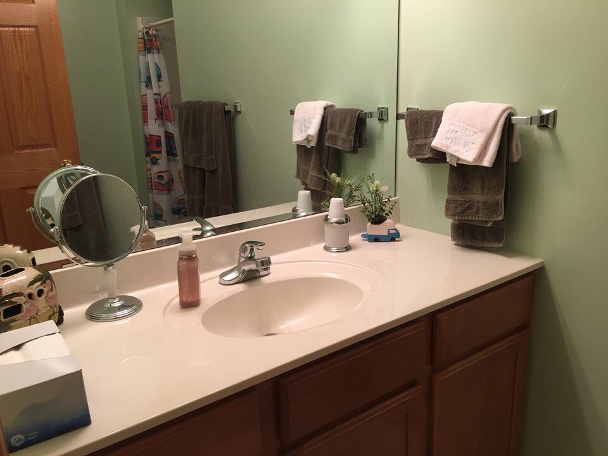
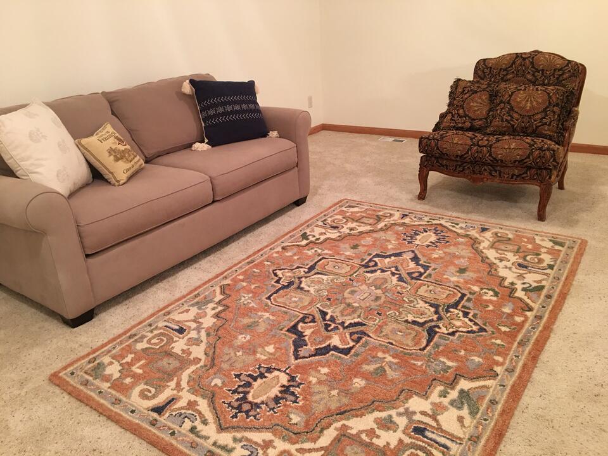
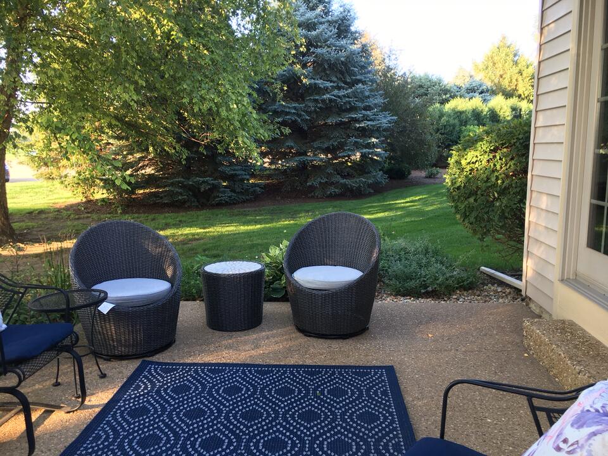
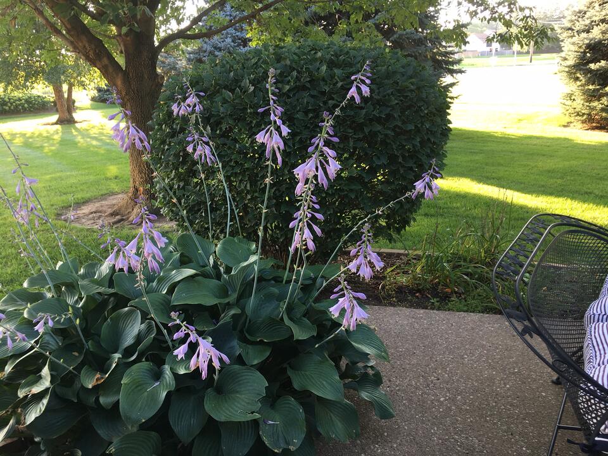
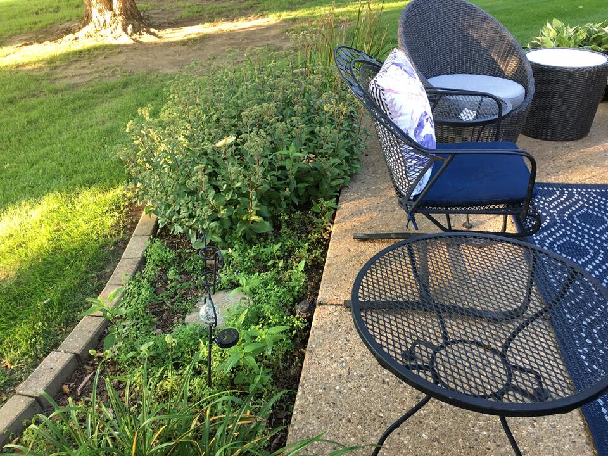

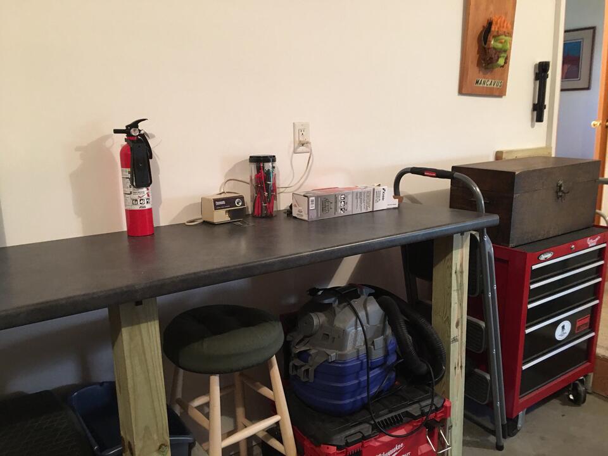
PROPERTY DETAILS:
Great Room: 17x20
Eat-In Kitchen 11x17
Huge Master: 13x24 Carpeted
Guest Bedroom: Carpeted
Loft: Carpeted
Partially Finished Basement
Backyard Patio
2-Car Garage: with workbench
Utility Room with Sink
Baths: 3
Price:$340,000
Approx. Sq Ft: 2,210 sq ft
Year: 2005
Style: Contemporary
Exterior: Vinyl/Asphalt Roof
Location: On cul-de-sac
Address: 8 Alder Ct
City/Locality: Bloomington, Illinois 61704
More:
Open Floor Plan
Gas Fireplace
Cathedral Ceilings
Granite Counters with Quartz Sink - 2023
Walk-In Master Closet
Bedroom Window Coverings
2-Car Garage
On cul-de-sac
Convenient Eastside Location
Backyard Patio
Bosch Dishwasher - 2021
Whirlpool Washer/Dryer - 2021
Whirlpool Refrigerator - 2023
Newly Painted - 2021
Toto Toilet - 2021
Water Heater - 2021
Epoxy Garage Floor - 2024
HOA covers exterior, roof, mowing, snow removal




















PROPERTY DETAILS:
Great Room: 17x20
Eat-In Kitchen 11x17
Huge Master: 13x24 Carpeted
Guest Bedroom: Carpeted
Loft: Carpeted
Partially Finished Basement
Backyard Patio
2-Car Garage: with workbench
Utility Room with Sink
Baths: 3
Price:$340,000
Approx. Sq Ft: 2,210 sq ft
Year: 2005
Style: Contemporary
Exterior: Vinyl/Asphalt Roof
Location: On cul-de-sac
Address: 8 Alder Ct
City/Locality: Bloomington, Illinois 61704
Eat-In Kitchen 11x17
Huge Master: 13x24 Carpeted
Guest Bedroom: Carpeted
Loft: Carpeted
Partially Finished Basement
Backyard Patio
2-Car Garage: with workbench
Utility Room with Sink
Baths: 3
Price:$340,000
Approx. Sq Ft: 2,210 sq ft
Year: 2005
Style: Contemporary
Exterior: Vinyl/Asphalt Roof
Location: On cul-de-sac
Address: 8 Alder Ct
City/Locality: Bloomington, Illinois 61704
More:
Open Floor Plan
Gas Fireplace
Cathedral Ceilings
Granite Counters with Quartz Sink - 2023
Walk-In Master Closet
Bedroom Window Coverings
2-Car Garage
On cul-de-sac
Convenient Eastside Location
Backyard Patio
Bosch Dishwasher - 2021
Whirlpool Washer/Dryer - 2021
Whirlpool Refrigerator - 2023
Newly Painted - 2021
Toto Toilet - 2021
Water Heater - 2021
Epoxy Garage Floor - 2024
HOA covers exterior, roof, mowing, snow removal
Open Floor Plan
Gas Fireplace
Cathedral Ceilings
Granite Counters with Quartz Sink - 2023
Walk-In Master Closet
Bedroom Window Coverings
2-Car Garage
On cul-de-sac
Convenient Eastside Location
Backyard Patio
Bosch Dishwasher - 2021
Whirlpool Washer/Dryer - 2021
Whirlpool Refrigerator - 2023
Newly Painted - 2021
Toto Toilet - 2021
Water Heater - 2021
Epoxy Garage Floor - 2024
HOA covers exterior, roof, mowing, snow removal